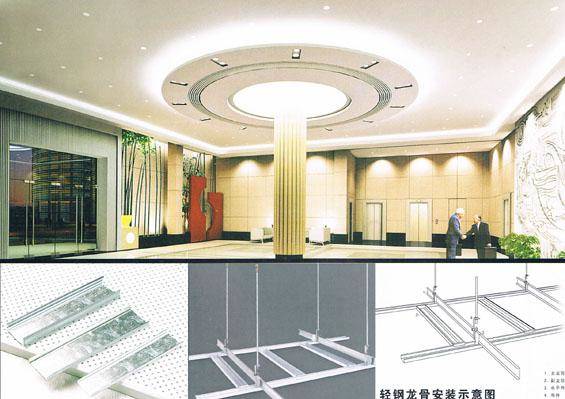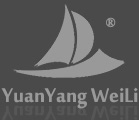1、 Surface decoration series: Painted keel
All the products are made of galvanized steel plate and color steel plate, which can improve the anti rust and fireproof performance of the products and plug-in assembly, so as to make the products easy to install and improve the construction efficiency. The main ridge of the product is pressed on the reinforcing bar connecting with the edge, which improves the mechanical properties of the product and enhances its bending and twisting resistance. There are many kinds of product series for full selection.
|
|
model |
Face width |
height |
length |
|
Groove painted keel |
Main bone with wide groove |
23 |
28.5 |
3000 |
|
Narrow groove main bone |
17 |
28.5 |
3000 |
|
|
Accessory bone with wide groove |
23 |
28.5 |
600 |
|
|
Accessory bone with narrow groove |
17 |
28.5 |
600 |
|
|
T-shaped painted keel |
T-shaped main bone |
24 |
32 |
3050 |
|
T-shaped main bone |
24 |
28.5 |
3050 |
|
|
T-shaped main bone |
24 |
22 |
3050 |
|
|
T-shaped main bone |
21 |
22 |
3050 |
|
|
T-shaped accessory bone |
24 |
22 |
600 |
|
|
T-shaped accessory bone |
21 |
15 |
600 |
|
|
Trimming angle |
Trimming angle |
20 |
20 |
3000 |
|
Trimming angle |
15 |
15 |
3000 |
|
|
Trimming angle |
10 |
20 |
3000 |

Installation instructions for open installation of painted keel ceiling
1. Determine the decorative horizontal surface, pop up the peripheral line along the horizontal line, and install the trimming angle.
2. Determine the cross bisector, and take it as the coordinate, divide the spacing according to the design specifications, and find the lifting point.
3. Fix wire or suspender for hoisting with nut wire.
4. Determine the direction of keel according to the position of tuyere and lamps.
5. Install the main bone and trimming angle and lap it vertically to cut off the surplus part.
6. When installing, assemble the required ceiling specification, and pay attention to the connection form of main and auxiliary keel.
7. Transfer out the level of the whole project, and lift the central part of the ceiling slightly higher than the surrounding horizontal line, so as to eliminate the illusion of central part falling caused by visual error.
8. When installing the ceiling material, if the four sides of the edge closing part are not the specification size, cut the ceiling according to the size, and install it.
9. Overall inspection and local adjustment to ensure the overall effect.

Light steel keel is a kind of iron instead of wood, which has the characteristics of high strength, light weight, fire prevention and anti-corrosion. The concealed installation is fast and beautiful. It is an ideal green environmental protection material. It can provide noble and elegant new decorative materials for different grades of luxury commercial buildings, high-grade hotels, large shopping malls, airport terminal buildings, subway stations, modern office buildings of banks and large-scale purification kitchens, as well as the ceiling and wall of fashionable and elegant residential buildings.
|
model |
Specifications |
|
U38 main keel |
U38mm*13mm*3000mm*(0.6mm-1.5mm) |
|
U50 main keel |
U50mm*15mm*3000mm*(0.6mm-1.5mm) |
|
U50 auxiliary keel |
U50mm*19mm*3000mm*(0.33mm-0.6mm) |

3、 Concealed series: light steel card keel
The efficient and fast light steel keel includes the main keel with buckle groove and the secondary keel with buckle groove accessories. The two bottom surfaces of the main keel and the secondary keel are connected in a cross way, which is characterized in that the joint of the two main keels contains 1 / 2 standard buckle groove, and then forms a complete buckle groove structure, which is buckled in by the buckle groove of the secondary keel to realize the connection.
Installation instructions for keel ceiling system
1. Before the ceiling, the elevation lines shall be made on the surrounding walls, and then the large keel shall be hoisted. It is required to hang on the same horizontal plane, and then the middle keel and small keel shall be hoisted.
2. When installing the panel, it can assist the bracket, jack up the plate and tighten the keel, and then drill holes and screw.
3. The light steel keel ceiling should be constructed after the installation of some parts of indoor pipelines and lamps.
4. Before construction, the non galvanized parts shall be painted with two layers of antirust paint.
5. If the ceiling has sound absorption (insulation) requirements, the sound-absorbing (thermal insulation) material can be placed on the top of the board or pasted at the bottom of the floor. The best insulation material is felt glass wool mat or block cotton products.
6. The distance between light steel keel and structural beam slab shall not be less than 150 mm.
|
model |
Specifications |
|
Card type main bone |
25mm*18.5mm*3000mm*(0.5mm-1.2mm) |

4、 Partition wall series: partition keel
The partition wall system mainly uses light steel frame as the framework, gypsum board as the surface material collocation, and applies soil filling, painting or wallpaper and other aftercare projects. Because the materials and construction methods used in the construction process avoid contact with water, it is also called dry wall compartment. Due to the characteristics of fast construction, labor saving, low cost, smooth wall surface and easy maintenance, the light steel frame of the compartment has the advantages of rapid construction, labor saving, low cost, smooth wall surface and easy maintenance.
 Ocean Willie official public number
Ocean Willie official public number
 YUANYANG WEILI
YUANYANG WEILI